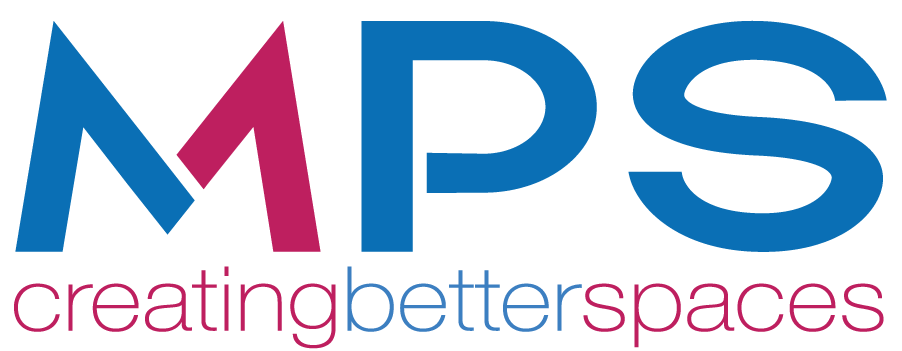It starts with an idea!
We explore trends and styles you like so we have an understanding of what the room will be used for. When it’s time to blend these ideas together and create a more detailed design concept, our expert designer and team are on hand to help.
Our design service offers insights and suggestions to focus in on the intricate detail needed to use the space to its best potential. You can visualise the project using our 3D software to explore the best possible layout, and add the special finishing touches to bring your new space to life, while still accommodating a wide range of budgets.
Spaces where people can be creative, learn, relax and work
How do you get started?
Frequently
Asked
Questions
Here are some of the most commonly asked question by our clients. If you have more questions please get in touch with us below.
Would you like to see your future space?
Fill in your details below and one of our team will be in touch to arrange a visit

